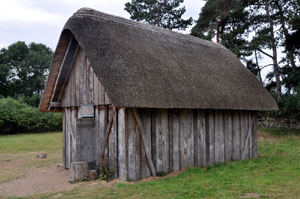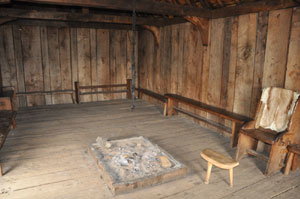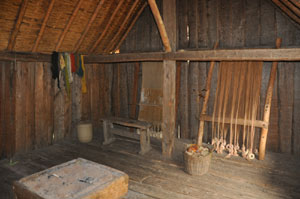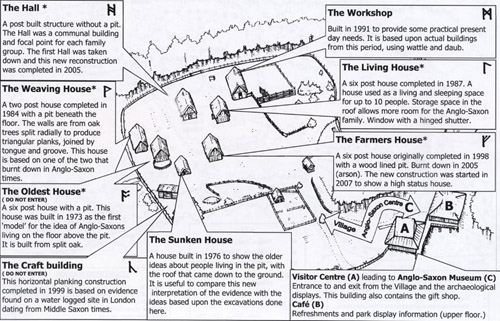
The Hall (H2)
As well as SFBs with their associated pits, there was another type of larger building found at West Stow. These were not built with pits below them, and have been interpreted as Halls, the communal gathering places of the family. |

The Hall (H2)
The Hall was built from 1975 to 1981 on the original site of Hall 2, but the evidence from Hall 1 was chosen for reconstruction. The team were still using simpler techniques, so posts were tenoned into wall plates but not pegged. Doors were installed with latches based upon the antler "keys" found in the excavations. |

The Hall (H2)
The timbers used were roughly squared by having their soft sapwood removed and the walls, rather than central posts, support the weight of the roof. Like the original buildings, the 1980 hall was repaired with wooden buttresses to give support. By 1999 this structure had become unsafe and was closed, and then demolished in 2000. Taking the building down provided more valuable evidence of the viability or otherwise of the construction methods used. By 2005 it was completely rebuilt. |

The Hall (H2)
There was no pit below the hall, and the first reconstructed hearth was laid on the subsoil. The plank floor was added in 1987 to alleviate the problem of dust. In 2005 the hearth was rebuilt in the form of the raised box of sand seen here. |

The Hall (H2)
The roof of the hall is supported by four king posts resting on tie beams. In turn the tie beams are supported by these elbows. |

The Hall (H2)
Once again, the decorative carving is not supported by excavated evidence. However, as a communal building and a focus for the family group, such decoration does not seem inappropriate. The design itself is from a die plate found on site. |

The Weaving House (SFB 20)
This house was built from 1980 to 1983, and was the second two post type A house to be built. The main improvement incorporated was the use of pegs in the joints and planks, based upon the evidence of two iron spoon bits found on the site. |

The Weaving House (SFB 20)
View of the interior of the Weaving House. This building has been fitted out with looms as a weaving shed, as one of the burned houses contained the remains of several looms. Some of the buildings, like this one, appear to have been used for working in, and others for living in. A clay hearth was installed in 1983, but vibrations from floorboards cracked it. In 1992 a new hearth made of an oaken box replaced it, and is seen here.
|

The Weaving House (SFB 20)
Showing the roof structure based on the two post design, but with added roof trusses.
|


