 |
 |
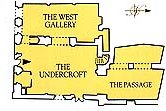 Ground floor plan.
Ground floor plan.
|
Architecture of the Building
GENERAL OUTLINE
Although Moyse's Hall has had many different uses over the centuries, and many alterations have been made to the fabric, it remains a rare and important example of Norman domestic architecture. Other surviving urban examples include the Music House in Norwich and the Jew's House and Aaron's House in Lincoln. Almost all the surviving examples date from the second half of the 12th century, as does Moyse's Hall. In many examples, the ground floor was used for storage and business, whilst the first floor formed the living quarters.
Moyse's Hall had two rooms at both ground and first floor level. The main first floor room was the hall, but there was also a second room called the Solar or Chamber which was the private bedchamber of the owner of the house. There is some evidence that there may once have been a third chamber at Moyse's Hall, but if so it has long since been destroyed.
|
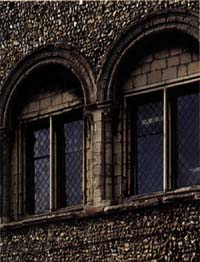 Norman window of the first floor hall.
Norman window of the first floor hall.
|
THE EXTERIOR The building is in two halves, each with its own gabled roof. The front wall, built of flint with ashlar dressings, is largely original Norman work. The broad flat buttresses are typical. The two first floor windows about the entrance are also original. They have rounded outer arches enclosing rectangular lights, an unusual variant of the normal Norman window. The other first floor window, to the left of the Norman windows, is a modern replacement of one inserted in the 15th century. Below the sill is a carving of a wolf guarding St Edmund's head. The door, ground floor and attic windows are 19th century. The clock turret was added by George Gilbert Scott in 1858. To the left of Moyse's Hall is now a shop which was converted from an inn called The Castle. The left-hand part of Moyse's Hall formed part of this inn for many years. THE INTERIOR
|
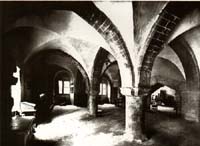 The Undercroft 1899.
The Undercroft 1899.
|
THE UNDERCROFT This has much original Norman work and is the most impressive room in the building. It was likely to have been used for commerce originally and entered directly from the marketplace. It has a stone vault supported by two low circular pillars with simple square capitals. To the left of the entrance is a medieval doorway, beside which lie the mutilated remains of a late medieval stone spiral staircase built within the thickness of the wall and leading up to the first floor. The shallow brick arches which lead to the other rooms were inserted in the 16th century. THE WEST GALLERY The room to the left of the Undercroft is also largely Norman work and may originally have been used for domestic storage. It has a stone vault in three bays. This room was part of the Castle Inn for many years: underneath it is a cellar once used for storing beer barrels. In the 1890's it was a parcels office for the Great Eastern Railway Company. THE PASSAGE This is the room to the rear of the Undercroft. There is architectural evidence that Moyse┘s Hall originally extended further to the rear, which suggests that this room and the one above are a 16th century remodelling of a 12th century annexe. This is called 'the Passage' on Thomas Warren's map of 1741 and is entered through a 16th century brick arch. Two further brick arches on the side wall which survived until 1984, probably originally opened onto a courtyard. The mock fireplace on the wall opposite the arches is a recent addition: it consists of two brick pillars built to carry a 16th century oak fireplace lintel from the Pickerel Inn at Ixworth.
|
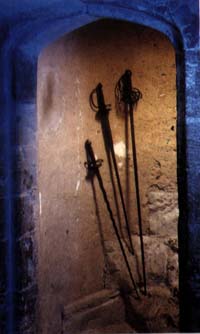 The foot of the mutilated medieval spiral staircase.
The foot of the mutilated medieval spiral staircase.
|
THE STAIRCASE Perhaps replacing the medieval original (left), is a staircase leading to the first floor. This is a 19th century addition. At the top of the stairs is a lobby. The door straight ahead leads to the Solar. THE SOLAR This would probably have been the private bedchamber of the owner of the house. Many of the room's most interesting features date from the 15th or early 16th century. This was the period when the King family occupied Moyse's Hall, and it seems likely that they modified the domestic rooms to make them more comfortable. The fireplace surround is early 16th century and has a shallow arch with double ogee moulding. To the left of the fireplace is a Norman doorway which was altered later and incorporates a reset 14th century head. It seems most likely that this opened onto an internal staircase leading down to the ground floor. Most of the doors on the first floor are Victorian replacements, but there is one late Perpendicular doorway with its original door connecting the Solar and the Hall. The door has a barred window, which was probably inserted when the building was a prison. Beside the door is an alcove containing the spiral staircase the remains of which can be seen on the ground floor.
|
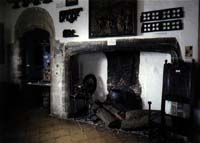 The Solar, showing the early 16th C fireplace.
The Solar, showing the early 16th C fireplace.
|
THE HALL This was once the main room of the Norman house, where the owner and his family lived. Sadly, much of its character has gone. Its best features are the two Norman windows. Both have stone window-seats with a roll edge and a raised foot-rest. These are rare survivals and are in excellent condition. The room would have had a boarded or plastered ceiling originally, below steeply pitched rafters and tie-beams. THE EDWARDSON ROOM This room is part of the 16th century addition to Moyse's Hall. It stands above 'the Passage' on the ground floor. It was incorporated into the museum in 1972 and named after the curator of that time. It has a good quality 16th century timber roof, of a type more often found in churches than in houses. There were no tie-beams originally, but three re-used beams were later inserted.
|
| Go to Museums Homepage |
This page originally produced by Museum staff for the Council's website Updated 11 October 1999 | Go to Home Page |